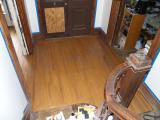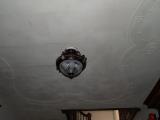

A shot of the new light, replacing the ancient ugly "chandelier"
The floor is finished.
One shot of the doorway to the living room showing where I'm stripping the brown gunk off. This *really* gives you the idea of what I found.
The first two are shots of the grey dust I found everywhere under the floors... and later identified as coal dust. The second two shots are parallels of the shots in the living room showing the old subfloor coming out and the new going in.
More foyer archaeology, this time as I'm stripping the mouldings. It's ALL oak, and it is BEAUTIFUL.
I've stripped the floor of the foyer that I'm about to replace (easier to strip the salvage in place than on a bench) and exposed a stripe where there appears to have been a carpet at some point in the past. Lines up perfectly with the discoloration going up the stairs. Some of it is tough to see due to water damage, but the light area from the stairs to the front door is plainly visible here.
Two shots of the conduit installed through the first floor and then through the second. This will be the main line for data of any kind through the walls. The previous residents had phone lines run straight in from the street through each window into each room. I've got one line run into the basement to punch blocks and run through the walls the way it is supposed to be done.
Finally ripped out the horrible sprinkler system, these are temporary plugs in the ceilings to keep all the heat from just flowing freely into the attic.
The new plumbing parts waiting to be attached to the radiator under the bench. The end with the threads and the union attaches to the radiator.
This is the radiator reinstalled into the foyer, having been taken out, cleaned, and put back with plumbing that makes a little more sense.
The broken bit in the bench. I need my shaper running to make a new one, and I don't have it out of its crate yet. Humph.
This is the pile of staples that Jason yanked out of (I believe) 2 steps from the main stairs. The people who installed the carpeting went a little overboard.
The foyer after ripping out the old wallpaper. The wallpaper was visible in some of the original set of pictures - it was sagging badly.
John seems to have gotten a bit carried away with this, but these are all pictures of the floor of the entryway. Here you can see the Greek Key pattern in green around the edges, matching the upstairs bathroom. The 'F' was nearly certainly for Catherine Farrell and her husband, the original owners of the house. This is also a major part of the Mame Faye legend.
The new painter's scaffolding set up on the balcony so we can scrub the rest of the walls prior to patching and painting them.
I'm actually doing something. What a concept. Scrubbing the walls where Jason couldn't reach them w/o the scaffolding. You can see the difference just above and to the right of my hand... yuck.
Some pre-cleaning pictures of just off the balcony upstairs... the linen closet doesn't get it's own picture page.
A bunch of pictures documenting the foyer and balcony. Notice the ceiling details - pressed plaster molds. Also, the original carved wood on the stairs.