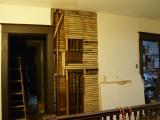
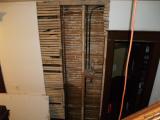
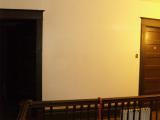
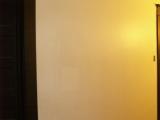
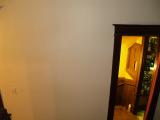
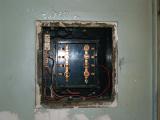
First, the *very* "before" shots. The faint dotted lines are either where to cut (the verticals) or where the electrical box is currently (the box in the first two). The last is of the old, original fuse box with its cover removed.
Look ma! No sheetrock! After much cutting, pulling, gouging, and swearing, the sheetrock has been removed to the lines marked before. The copper pipe is the sprinkler system, the one piece of conduit in both shots is NOT the old feed from the main panel - it's an old circuit that I don't know where the heck it really went. Back of the old, oak panel is clearly visible with lots of antique conduit.
More and more around the panel is gone. First, the dead circuit that went all the way to the basement has been removed and replaced with the new feeder line down to the main panel. Then bits of conduit that were holding the panel in to the wall.
New panel is much smaller than the old, but can hold twice as many circuits. Here we see the two legacy circuits that I need to slowly replace as I renovate, but for the moment are back where they started.