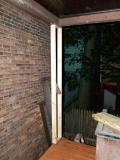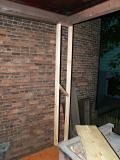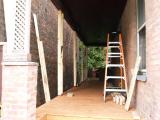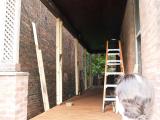



There are finally a full set of temporary posts in place supporting the roof, and the braces have all been removed.
A couple shots of the first temporary post installed to support the roof.
Shots of the completed deck. Thanks to lots of sunlight, the first shot isn't really very useful for a whole deck shot, but between them you can get an idea. The third is of the new 3'x3' square in the back above what used to be the back steps.
This caused a bit of a delay - a fledgling pigeon. It was clearly terrified, and our next step was a lot of banging right above it.
A shot of the new front steps. My only annoyance is that new code requires shorter steps than before, so in order to get from the sidewalk to the deck is now 4 steps where it used to be 3. I lost deck space because of it.
A quick progression from lots of beams, to partial decking, to pretty much complete decking, to staining it (cedar decking stained redwood. Gorgeous.)
The sequence of today's beam work - all the cross beams in, another from the other end, and much later the floor joists themselves.
A few shots of the brick paving under the porch that has been cleaned as part of this project - the neighborhood cats will no longer find it as appealing a litterbox, and one of my ugly repointing job on the house under the stairs in front.
A bit of work done on the top of one column - levelling it with mortar so it now takes two pieces of 1/4" ply for shims instead of 2 pieces of 1/4" and 2 pieces of 3/4" on only the front edge and has gaps in the middle. Also, the major cross beams all made and leaning against the wall.
A couple shots of the main beam sitting more or less in place. Obviously the notch in the brick and the beam didn't quite match up in either placement or size, but we knew that was coming.
A couple pictures of the wreckage. The trash pile was picked up entirely on Monday by the City of Troy.
A series of pictures of mixing mortar (and Michelle cleaning) through whole columns of brick.
Jim and Justin ripping out a couple walls of the entrance to the basement, so we could rip the beams out holding those walls up. We did keep the walls, we can put them back later... maybe.
Best shot yet of the rot. That's a 10"x12" beam that just *ends*.
All the cement work done in the first day of it. Pillars 2 and 3 replaced, a lintel over the front side basement window (the old one was notched for a main beam), and more shots of the pillars. Finally, a bit of patching where the new beams will be sitting in the wall of the house.
I'm not sure why I took this shot of the dining room door.
First is the pillar I had the professionals rebuild a few years ago, that is 2/3 it's old height. The forces on it shattered the mortar. Second is the pillar towards the front of the house from that (hereafter, the pillars are #1-5, 1 is at the street and 5 is in the back. 3 was replaced by pros.) #2 was removed with my bare hands. Then #4, looking ugly but not removed yet. Last is a shot of the notch in the house even with #3, I wish some idiot hadn't modified the original... except then the porch would have fallen off.
Justin likes doing "The Thinker" poses, he's trying to figure out how to remove a stub of a beam I had to sawz-all off and is now stuck in the post. But there are no beams until you hit the kitchen door.
Mountain of lumber on the street, and this was before the beams started getting added. And then the beams start coming out.
Less deck... less deck... wait, I can see in to the basement.
The first indication that there was a problem with the brick pillars
A sequence (over hours) of propping up the porch roof, the pillars coming loose, and the first couple shots of ripping up the decking.
Mountain of lumber in the foyer... an entire new porch in one "small" pile.
Shots of the worst of the rot... that's visible from above.
That trellis bit *was* vertical... and the bits around the top *weren't* falling off...
Documentation of the railing design. This bit is actually in the best condition of any of the railing.
A good view of the support posts the masons put in three years ago leaning out.
Why some idiot redirected this gutter drain over the railing horizontally I'll never guess, especially since there is a sewer pipe straight down through the porch (through one of the rotted holes in the porch), now it's dumping on the brick pavers and pulling them out of the ground, and the horizonal bit leaks, as the rot in the railing shows.
I should retake this after dark, but this is a shot up through the gutter. Remember that the gutter on this porch roof is part of the roof, so this is actually a view up through the roof itself.
This is the post the masons replaced three years ago. In the first shot, just above the piece of glass, you can see where it has shattered. The pieces are still together, but it is fractured in a number of directions and will likely have to be replaced again. Also, the sag around that post from the rotting wood that is slowly splitting everything apart. This is the worst area.
I don't know why when they replaced the facing beams they stopped at that point, but they did. They also lined the doubled-up beams up with each other perfectly, so all the seams came together rather than staggered. This piece of rot-out is right under the hole through the gutter, as seen above.
A shot from underneath showing the area *between* the two rotted out holes. The light on the right is from the center of the porch, where the drain is. Clearly, this bit is going to go, too.
Documentation of the design, and showing where the porch is pulling away from the wall.
A quick shot of the window the @$$hole broke when breaking in to the house the other month. Obviously, still boarded up.
Shots covering pretty much the entire porch roof. Notice the gaping hole in the gutter in the last shot. We saw that view from below earlier.
Documentation of the trellis bits going up to the roof. Since I'm going to have to replace all of this, I need to know what it looked like.
If you look closely at the joint where the roof meets the wall, you'll see a gap that just isn't supposed to be there...
A picture of the "ceiling" of the porch, and the unhappy light fixture. The fixture works fine, but was completely full of a bird's nest.
Under and around the porch/side alley. You can kind of see the brick paving.
The roof of the porch, prior to cleaning
Holes in the Philadelphia gutter on the porch roof. *sigh*